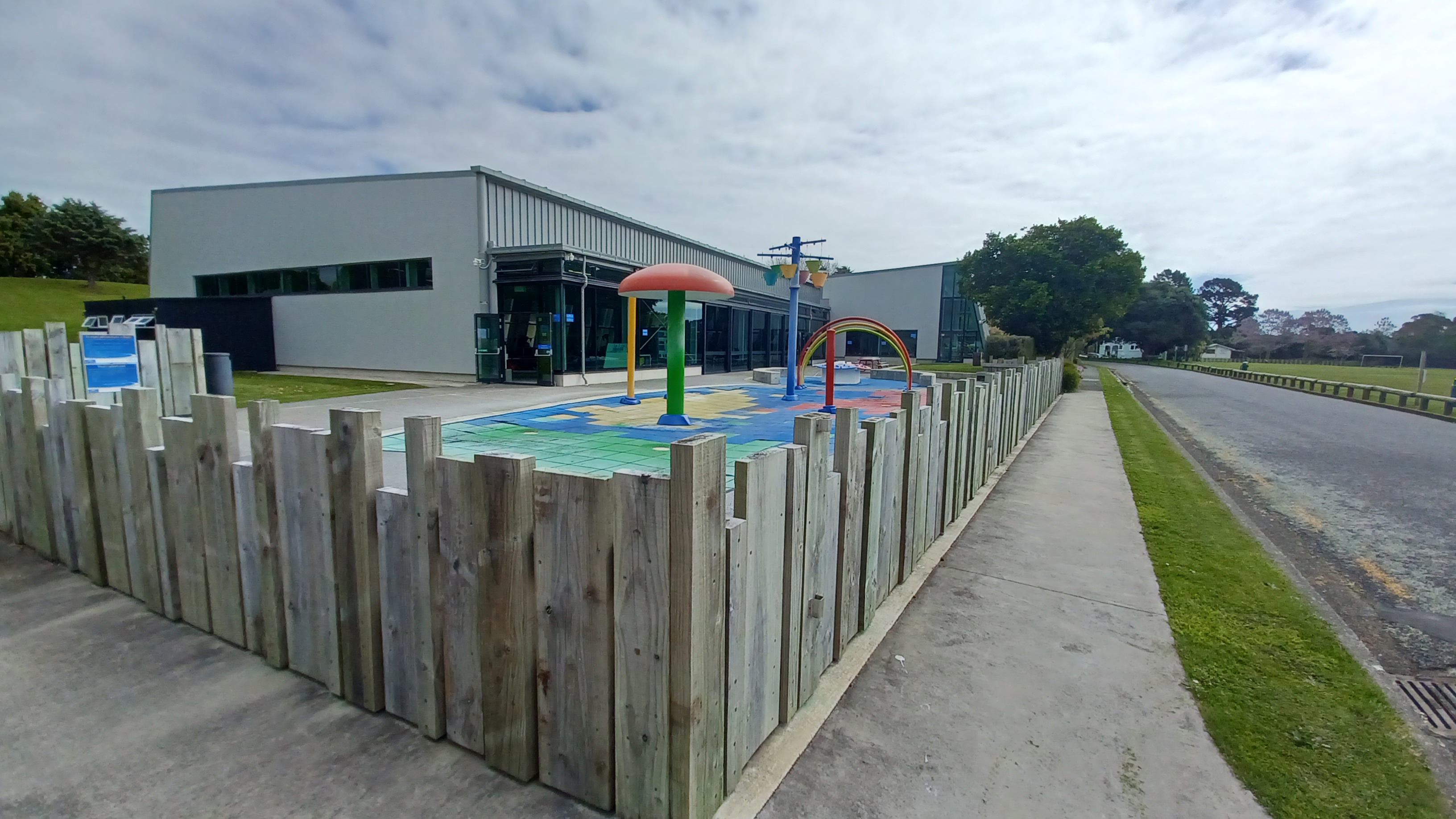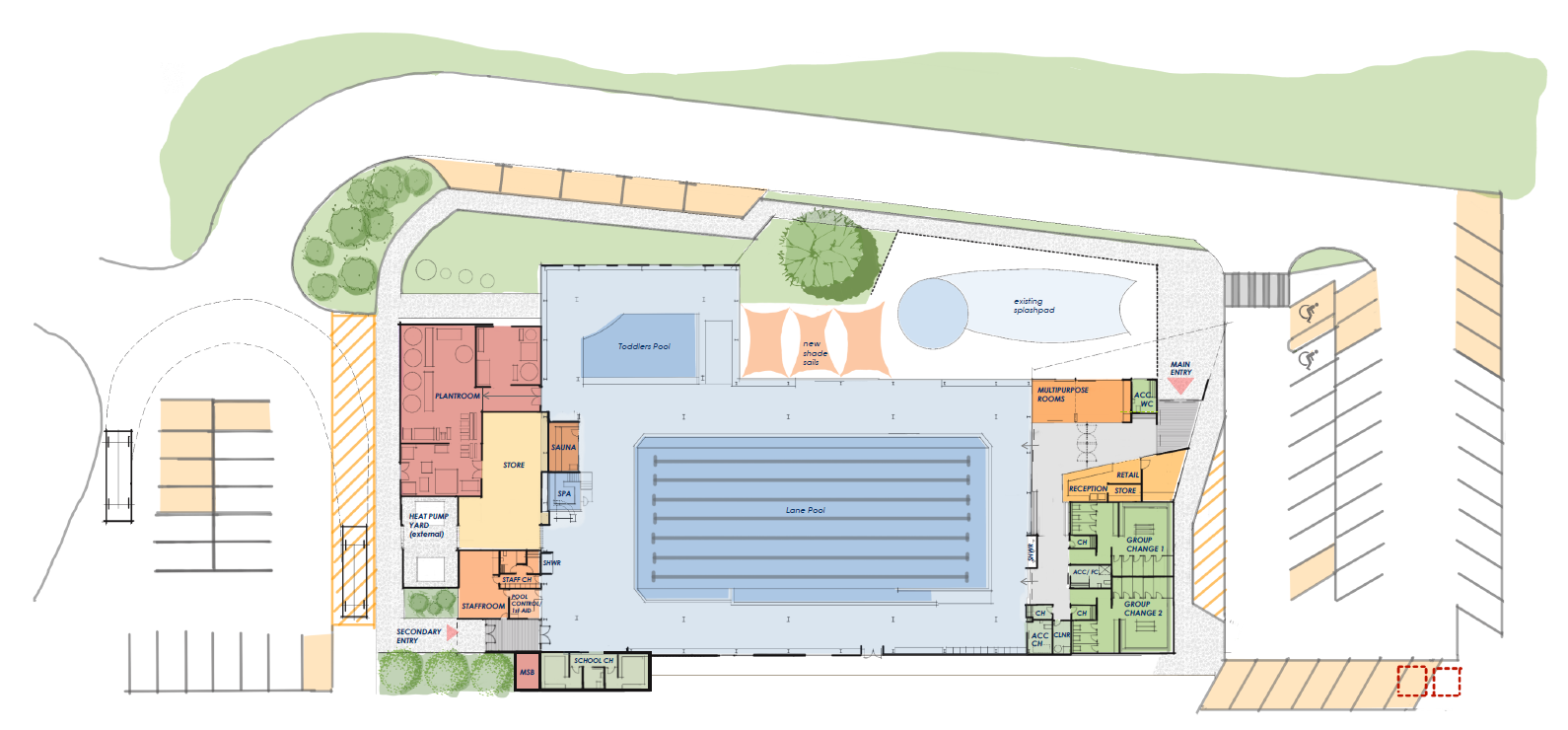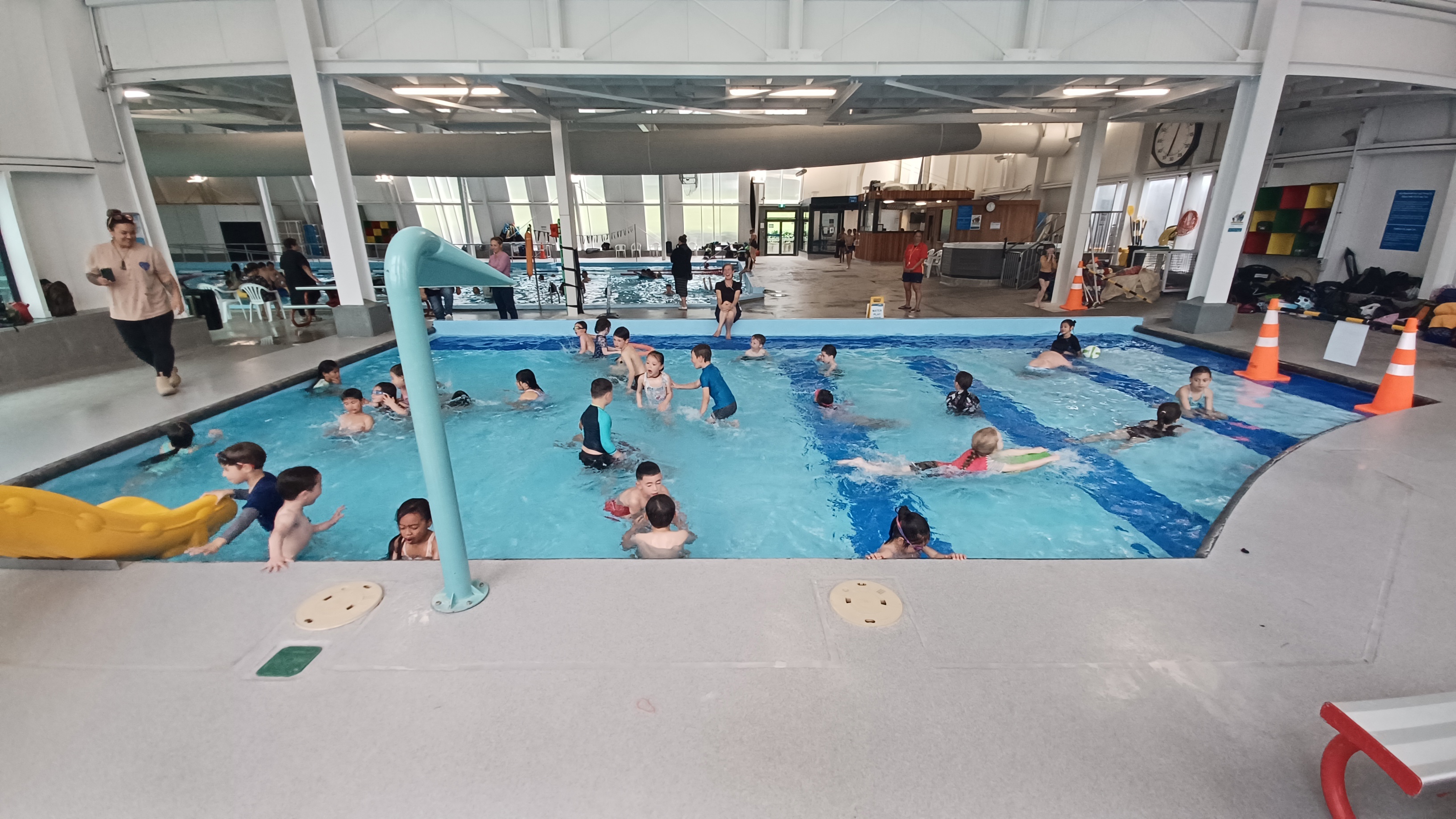Council
- About Council
- Have your say
- News and information
- Meetings
- Projects
- Job vacancies
- Plans and reports
- Partners and advisory groups
- Contact us
Ōtaki Pool upgrade
We're planning Stage 2 of our work to make Ōtaki Pool better.
We'll make it more fun for everyone, and save energy to help the environment and lower costs.

Proposed changes include:
- moving the main entrance from the south end of the pool to the west side (beside the tennis club)
- building a new reception area to keep wet and dry areas separate, and add more retail space
- extending and updating the plant room to make the pool use less energy
- building a bigger sauna and spa pool
- creating a bus park area at the south end with its own entrance, and changing rooms for big groups like schools
- putting up new shade cloths above the splashpad.

See larger image of the proposed Ōtaki Pool plan [PNG 420 KB].
- Talking with iwi partners, pool users and the community to get feedback on the design and how it works.
- Seeking approval to start some or all parts of the project. Council approved the plan on 29 August 2024.
- Going through design phases – preliminary, developed and detailed.
- Applying for resource and building consents.
- Going through the correct processes for the project elements – requests for proposals and tender, evaluate and award construction contract.
- Building! In the Long-term Plan 2024-34, construction is planned to take place in 2027/2028.

History
Ōtaki Pool is located within Haruātai Park. Stage 1 improvement works to rebuild the pool’s structure were carried out in 2017.
This involved replacing the building’s cladding, strengthening structural steel, installing insulation, installing double-glazed windows and improving heating and ventilation systems.
Related links
Updated 6 September 2024